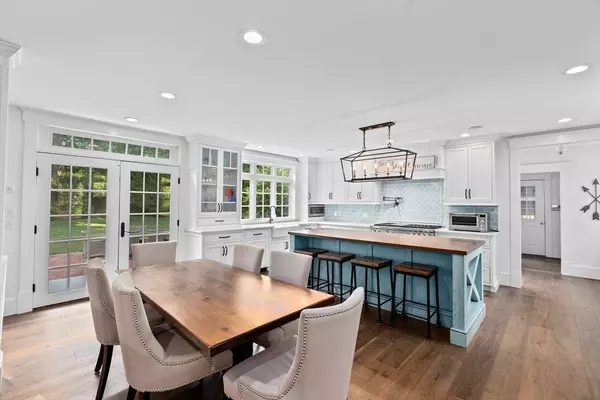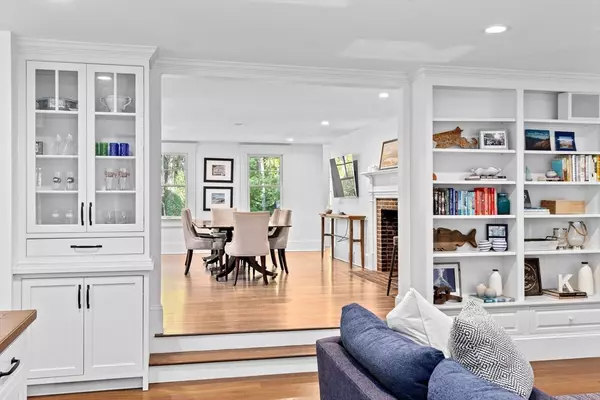$2,200,000
$2,300,000
4.3%For more information regarding the value of a property, please contact us for a free consultation.
6 Beds
4.5 Baths
4,318 SqFt
SOLD DATE : 11/29/2024
Key Details
Sold Price $2,200,000
Property Type Single Family Home
Sub Type Single Family Residence
Listing Status Sold
Purchase Type For Sale
Square Footage 4,318 sqft
Price per Sqft $509
MLS Listing ID 73269181
Sold Date 11/29/24
Bedrooms 6
Full Baths 4
Half Baths 1
HOA Y/N false
Year Built 1950
Annual Tax Amount $17,714
Tax Year 2024
Lot Size 4.030 Acres
Acres 4.03
Property Description
This 4-acre estate with custom-built 6 bedroom Cape is the one you have been waiting for. First floor features a gourmet kitchen, large island, high-end cabinets & appliances, open floor plan with eat in area, dining room & family room with fireplaces overlooking the oversized brick patio and gorgeous rear yard. There is also a first floor ensuite bedroom, new updated full bath, office/nursery or bedroom, a half bath and mudroom with laundry. Hardwood flooring throughout. Central Air & Security System. This is the perfect home for entertaining as it can accommodate large gatherings inside & out. Second floor has new hardwood throughout with Master bedroom suite, large bath, walk in closet & laundry, 2 large bedrooms and full bath. Lower level has finished den, workshop & gym. The accessory apartment is perfect for over flow family, au pair or a home office. The post & beam detached barn has electricity and second floor. Privacy & Serenity at its best in a great location!
Location
State MA
County Plymouth
Zoning RC
Direction West Street (Rt 14) to South Pasture Lane
Rooms
Basement Full, Partially Finished, Interior Entry, Concrete
Primary Bedroom Level Second
Dining Room Flooring - Hardwood
Kitchen Flooring - Hardwood, Countertops - Stone/Granite/Solid, French Doors, Kitchen Island, Cabinets - Upgraded, Exterior Access, Open Floorplan, Stainless Steel Appliances, Pot Filler Faucet
Interior
Interior Features Bathroom - Full, Bathroom - Double Vanity/Sink, Bathroom - Tiled With Tub & Shower, Bathroom - Tiled With Shower Stall, Closet - Linen, Entrance Foyer, Den, Bathroom, Accessory Apt.
Heating Forced Air, Gravity, Hot Water, Radiant, Natural Gas
Cooling Central Air
Flooring Wood, Tile, Flooring - Hardwood, Flooring - Wall to Wall Carpet, Flooring - Stone/Ceramic Tile
Fireplaces Number 2
Fireplaces Type Dining Room, Living Room
Appliance Gas Water Heater, Range, Dishwasher, Microwave, Refrigerator
Laundry Closet/Cabinets - Custom Built, Flooring - Hardwood, Main Level, Gas Dryer Hookup, Washer Hookup, First Floor
Exterior
Exterior Feature Balcony / Deck, Deck - Wood, Patio, Rain Gutters, Barn/Stable, Professional Landscaping, Sprinkler System, Screens
Garage Spaces 3.0
Community Features Public Transportation, Shopping, Pool, Tennis Court(s), Golf, Conservation Area, Highway Access, Public School
Utilities Available for Gas Range, Washer Hookup
Waterfront Description Beach Front,Bay,Harbor,Ocean,Beach Ownership(Public)
Roof Type Shingle,Wood
Total Parking Spaces 6
Garage Yes
Building
Lot Description Wooded, Level
Foundation Concrete Perimeter
Sewer Inspection Required for Sale, Private Sewer
Water Public, Private
Schools
Elementary Schools Chandler School
Middle Schools Duxbury Middle
High Schools Duxbury High
Others
Senior Community false
Acceptable Financing Contract
Listing Terms Contract
Read Less Info
Want to know what your home might be worth? Contact us for a FREE valuation!

Our team is ready to help you sell your home for the highest possible price ASAP
Bought with Team Hallowell Devnew • Waterfront Realty Group

"My job is to find and attract mastery-based agents to the office, protect the culture, and make sure everyone is happy! "






