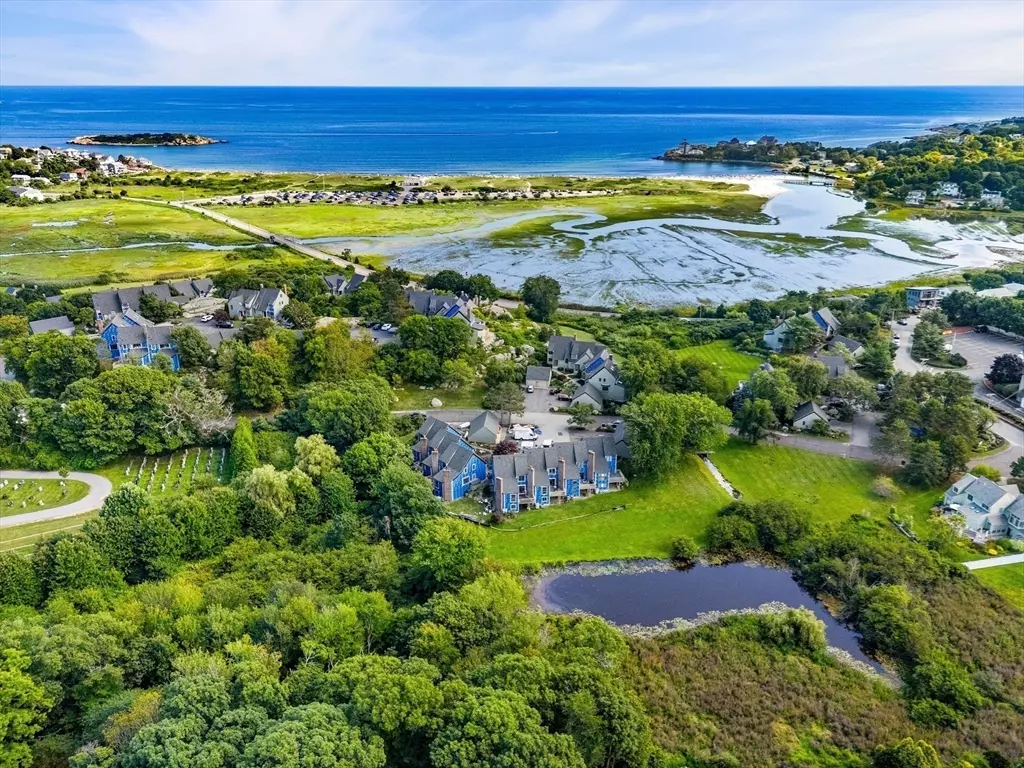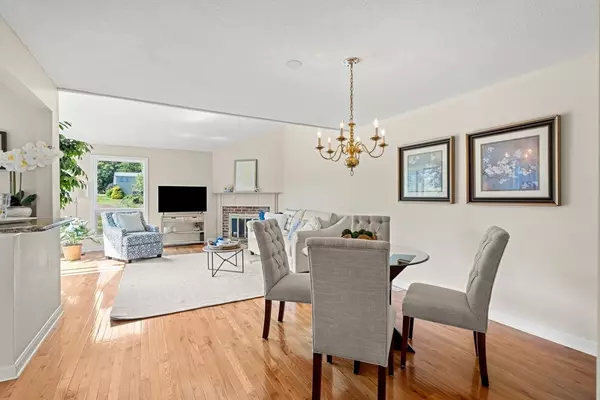$876,519
$774,900
13.1%For more information regarding the value of a property, please contact us for a free consultation.
3 Beds
3 Baths
2,007 SqFt
SOLD DATE : 12/02/2024
Key Details
Sold Price $876,519
Property Type Condo
Sub Type Condominium
Listing Status Sold
Purchase Type For Sale
Square Footage 2,007 sqft
Price per Sqft $436
MLS Listing ID 73282627
Sold Date 12/02/24
Bedrooms 3
Full Baths 3
HOA Fees $792/mo
Year Built 1984
Annual Tax Amount $6,226
Tax Year 2024
Property Description
Nestled in the tranquil neighborhood of Old Nugent Farm, this home boasts stunning views of a private pond and is just a short stroll away from the pristine sands of Good Harbor Beach. Inviting first floor primary bedroom with two spacious closets and ensuite bathroom. Step into this beautifully designed open concept living, dining, and kitchen area, perfect for modern living and entertaining. This lovely space has hardwood floors, a fireplace and two large sliding doors open to a private deck, offering breathtaking views of a serene pond. The upstairs features a full bath and two additional bedrooms, one of the bedrooms has a walk-in closet. Finished Lower Level includes a full bath, with sliders to a patio, and two large storage rooms. The HOA offers flexible owner financing to cover the cost of the new maintenance-free exterior with brand new windows, doors, roof, siding, and decks.Special Assessment Disclosure for a completed new seaside exterior. See Disclousures.
Location
State MA
County Essex
Zoning R 10
Direction Eastern Avenue to Barn Lane to Old Nugent Farm Road
Rooms
Family Room Bathroom - Full, Flooring - Wall to Wall Carpet, Cable Hookup, Exterior Access, Open Floorplan, Recessed Lighting, Storage
Basement Y
Primary Bedroom Level First
Dining Room Flooring - Hardwood, High Speed Internet Hookup, Open Floorplan, Lighting - Pendant
Kitchen Flooring - Hardwood, Balcony / Deck, Balcony - Exterior, Countertops - Upgraded, Open Floorplan
Interior
Interior Features Internet Available - Broadband, Internet Available - DSL
Heating Heat Pump
Cooling Central Air, Heat Pump
Flooring Wood, Tile, Carpet
Fireplaces Number 1
Fireplaces Type Living Room
Appliance Range, Dishwasher, Disposal, Microwave, Refrigerator, Washer, Dryer
Laundry Flooring - Hardwood, Pantry, First Floor, Electric Dryer Hookup
Exterior
Exterior Feature Porch, Deck - Composite
Garage Spaces 1.0
Community Features Public Transportation, Shopping, Park, Walk/Jog Trails, Golf, Medical Facility, Laundromat, Bike Path, Conservation Area, Highway Access, House of Worship, Marina, Private School, Public School, T-Station
Utilities Available for Electric Range, for Electric Dryer
Waterfront Description Beach Front,Ocean,1/10 to 3/10 To Beach,Beach Ownership(Public)
Roof Type Shingle
Total Parking Spaces 2
Garage Yes
Building
Story 3
Sewer Public Sewer
Water Public
Others
Pets Allowed Yes w/ Restrictions
Senior Community false
Read Less Info
Want to know what your home might be worth? Contact us for a FREE valuation!

Our team is ready to help you sell your home for the highest possible price ASAP
Bought with Chris Viegaard • Churchill Properties

"My job is to find and attract mastery-based agents to the office, protect the culture, and make sure everyone is happy! "






