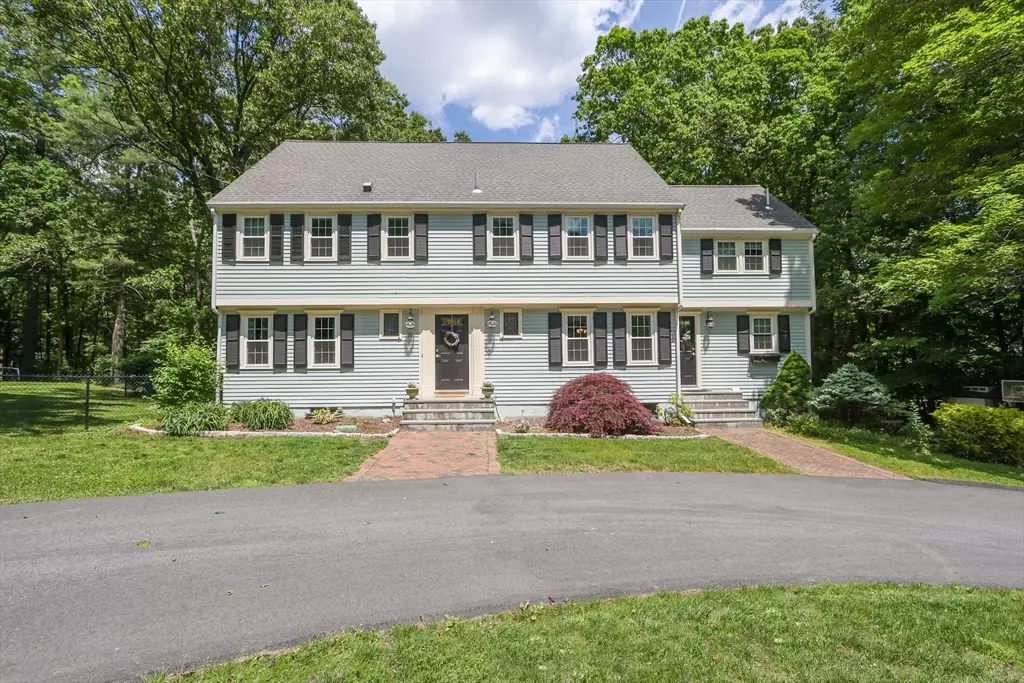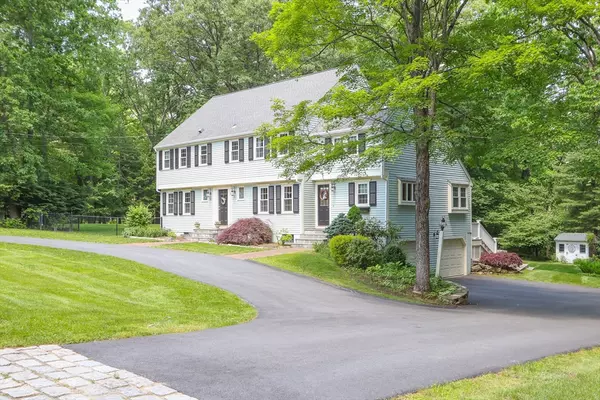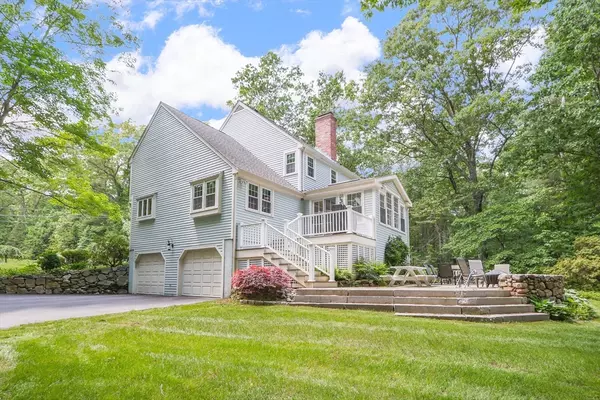$1,425,000
$1,425,000
For more information regarding the value of a property, please contact us for a free consultation.
5 Beds
2.5 Baths
3,444 SqFt
SOLD DATE : 02/14/2025
Key Details
Sold Price $1,425,000
Property Type Single Family Home
Sub Type Single Family Residence
Listing Status Sold
Purchase Type For Sale
Square Footage 3,444 sqft
Price per Sqft $413
MLS Listing ID 73322809
Sold Date 02/14/25
Style Colonial
Bedrooms 5
Full Baths 2
Half Baths 1
HOA Y/N false
Year Built 1972
Annual Tax Amount $20,140
Tax Year 2024
Lot Size 2.020 Acres
Acres 2.02
Property Sub-Type Single Family Residence
Property Description
This beautifully renovated 5-bedroom Colonial has great curb appeal and is situated in one of Sherborn's most sought-after neighborhoods on a gorgeous 2 acre lot. The f1st t floor boasts hardwood flooring throughout, a fireplaced formal living room with a bay window, formal dining room, private office, and an open kitchen/family room with a gas fireplace. A sliding glass barn door leads from the family room to a charming year round sunroom overlooking the private yard and vibrant gardens. The 2nd floor features a spacious primary suite with a stylishly updated primary bath, including custom cabinetry, double sinks, and walk-in closet. 4 generously sized BR's, a renovated family bath. 2nd FL laundry. The finished walk-out basement, complete with a fireplace, is filled with natural light. Gas heat, central AC, water softening system, new windows, newer 5 BR septic & new whole house generator. The oversized bluestone patio is perfect for entertaining. Come See this lovely home!
Location
State MA
County Middlesex
Zoning RB
Direction Rt 16 (Washington Street) to Russett Hill Road
Rooms
Family Room Flooring - Hardwood
Basement Finished, Walk-Out Access
Primary Bedroom Level Second
Dining Room Flooring - Hardwood
Kitchen Flooring - Hardwood, Countertops - Stone/Granite/Solid, Kitchen Island
Interior
Interior Features Slider, Closet/Cabinets - Custom Built, Play Room, Home Office, Sun Room
Heating Baseboard, Natural Gas, Fireplace(s)
Cooling Central Air, Ductless
Flooring Laminate, Flooring - Hardwood
Fireplaces Number 3
Fireplaces Type Family Room, Living Room
Appliance Gas Water Heater, Oven, Microwave, Range, Refrigerator, Washer, Dryer, Water Softener
Laundry Second Floor, Electric Dryer Hookup, Washer Hookup
Exterior
Exterior Feature Deck, Patio, Storage, Sprinkler System, Garden, Stone Wall
Garage Spaces 2.0
Community Features Walk/Jog Trails, Conservation Area, House of Worship, Public School
Utilities Available for Gas Range, for Electric Oven, for Electric Dryer, Washer Hookup, Generator Connection
Roof Type Shingle
Total Parking Spaces 6
Garage Yes
Building
Lot Description Wooded, Level
Foundation Concrete Perimeter
Sewer Private Sewer
Water Private
Architectural Style Colonial
Schools
Elementary Schools Pine Hill
Middle Schools Dover-Sherborn
High Schools Dover-Sherborn
Others
Senior Community false
Acceptable Financing Contract
Listing Terms Contract
Read Less Info
Want to know what your home might be worth? Contact us for a FREE valuation!

Our team is ready to help you sell your home for the highest possible price ASAP
Bought with The Bauman Group • Gibson Sotheby's International Realty
"My job is to find and attract mastery-based agents to the office, protect the culture, and make sure everyone is happy! "






