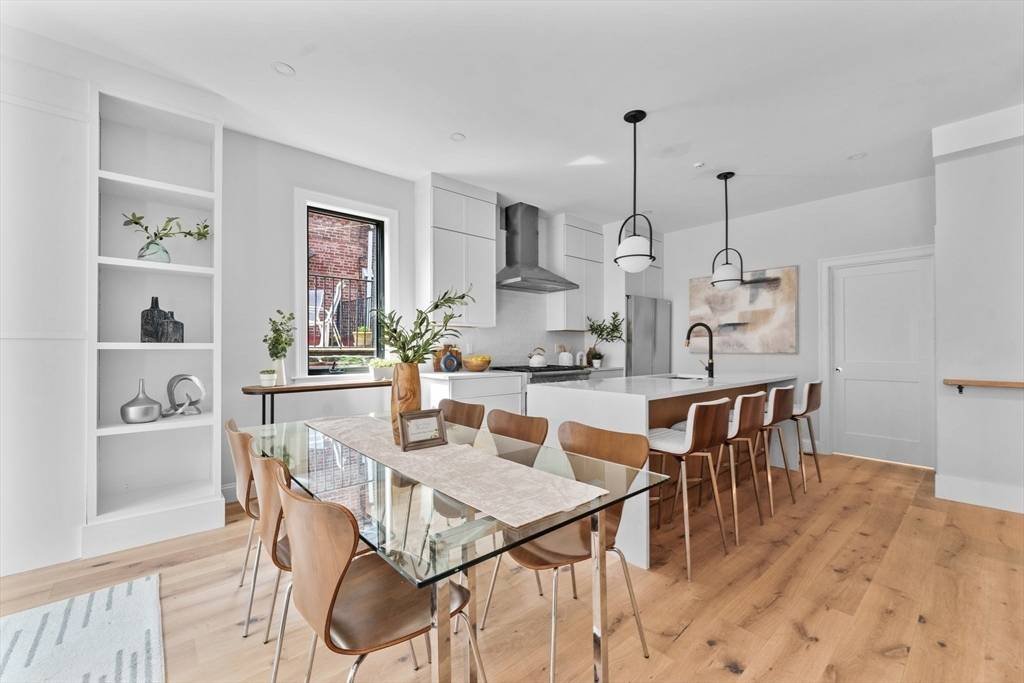$1,550,000
$1,599,000
3.1%For more information regarding the value of a property, please contact us for a free consultation.
5 Beds
5.5 Baths
2,586 SqFt
SOLD DATE : 01/30/2025
Key Details
Sold Price $1,550,000
Property Type Condo
Sub Type Condominium
Listing Status Sold
Purchase Type For Sale
Square Footage 2,586 sqft
Price per Sqft $599
MLS Listing ID 73291703
Sold Date 01/30/25
Bedrooms 5
Full Baths 5
Half Baths 1
HOA Fees $140
Year Built 2024
Annual Tax Amount $6,500
Tax Year 2023
Property Sub-Type Condominium
Property Description
Rare new construction 5 bed 4.5 ba townhouse with beautiful roof deck! Perfectly situated in South Boston's coveted City Point neighborhood just steps to the beach, & short walk to broadways restaurant's shops & cafe's. This meticulously designed townhouse boasts high ceilings, masterful finish carpentry & high end finishes throughout, The main floor gets amazing light & is perfect for entertaining with a sprawling open concept Living Kitchen dining area. The Stunning kitchen features thermador appliances, custom cabinetry, marble countertops & 10 ft island with breakfast bar. All 3 guest bedrooms are well sized, and the two massive primary bedrooms boast luxurious en suite baths with glass enclosed walk in shower & large walk in closet. Downstairs, an enormous 2nd living room makes for a great entertainment space, The stunning Roofdeck offers the perfect out door oasis, equipped with gas line for grill, and offers quaint views of the charming seaside neighborhood!
Location
State MA
County Suffolk
Area South Boston'S City Point
Zoning 3f-2000
Direction Monument Square to Monument St
Rooms
Basement Y
Interior
Heating Central
Cooling Central Air
Flooring Wood
Fireplaces Number 1
Appliance Oven, Dishwasher, Disposal, Microwave, Refrigerator, Freezer, Washer, Dryer
Laundry In Unit, Gas Dryer Hookup
Exterior
Exterior Feature Deck, Deck - Composite, Patio, Balcony, Fenced Yard
Fence Fenced
Utilities Available for Gas Range, for Electric Range, for Gas Dryer
Waterfront Description Beach Front,1 to 2 Mile To Beach
Roof Type Rubber
Garage No
Building
Story 3
Sewer Public Sewer
Water Public
Others
Pets Allowed Yes
Senior Community false
Read Less Info
Want to know what your home might be worth? Contact us for a FREE valuation!

Our team is ready to help you sell your home for the highest possible price ASAP
Bought with Greta Gomez • Splice Realty
"My job is to find and attract mastery-based agents to the office, protect the culture, and make sure everyone is happy! "






